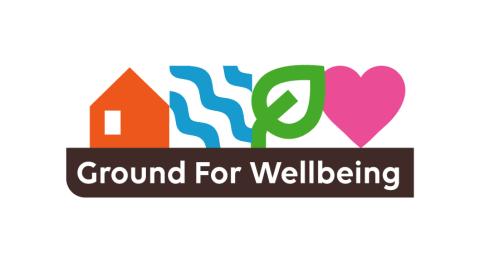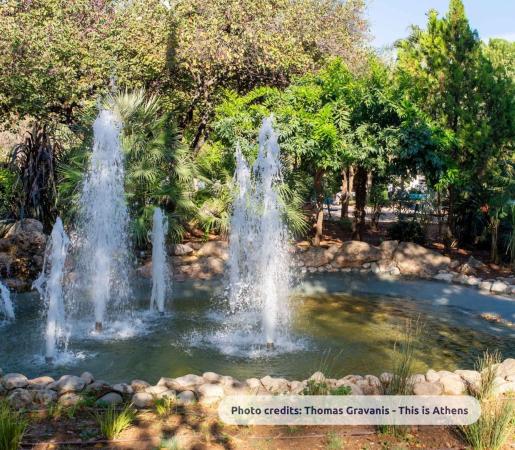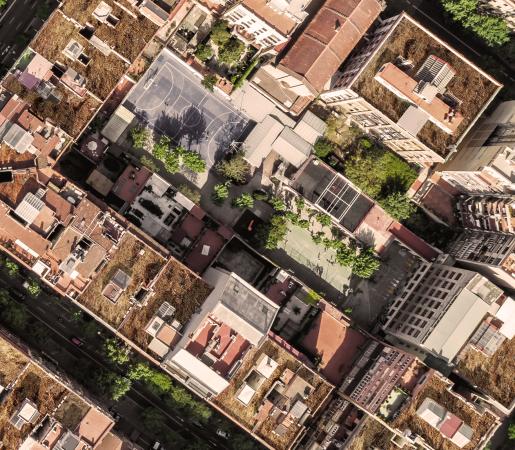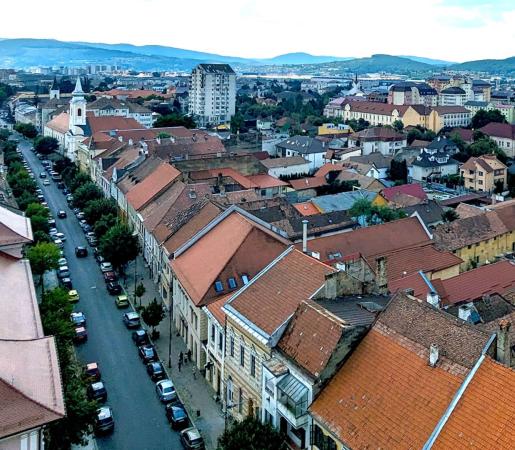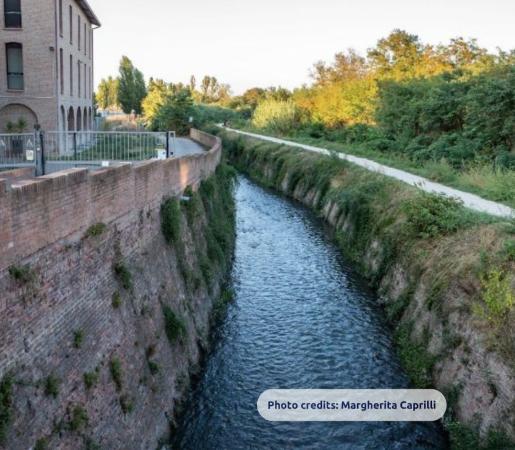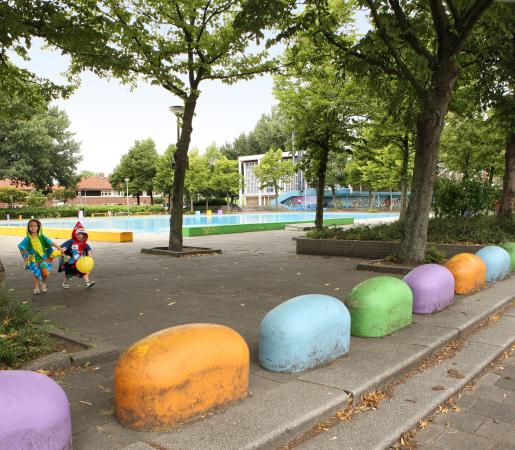
Amsterdam
GfW - Ground for Wellbeing
Ground for Wellbeing (GfW) focuses on Tuindorp Oostzaan, a neighbourhood of Amsterdam located in a subsiding polder. Multiple climate and water-related risks, from house mould to pluvial flooding, threaten residents already facing poverty and health issues. The project builds on an understanding that soil life and groundwater are critical urban infrastructures for climate resilience and health and wellbeing. Its innovative Soil and Water Sensitive Urban Design (SWSUD) approach combines social, spatial and ecological measures to design public space and its subsurface together. SWSUD designs are 4D, including time and rhythm as key elements in rolling out social and ecological measures.
Our main challenges...
Urban planning often separates social, spatial, and ecological considerations, neglecting the social dimensions of long-term challenges like climate change’s effects on residents and community resilience. The need for integrated planning is higher than ever.
Subsidence and inadequate construction methods, such as the absence of pile foundations, exacerbate climate and water-related problems, leading to chronic indoor mold, flooding during heavy rain, and waterlogged gardens—all severely impacting health and wellbeing.
Vital ecological links are disrupted due to sealed soils, car-centric urban design, and a lack of high-quality green spaces. Residents of Tuindorp Oostzaan face heightened risk of heat stress, worsened by prevalent health issues.
and proposed solutions
Soil and Water Sensitive Urban Design (SWSUD), innovatively combining social, spatial and ecological measures, planning public space and its subsurface together. SWSUD is 4-dimensional, including time and rhythm for social and ecological measures.
Integration of social and spatial design to address the immediate wellbeing needs of residents and rebuild trust to support long-term climate measures. This requires uncommonly strong municipal collaboration between spatial and social departments.
Trialling the new Zoöp organisational model to represent non-human interests in decision-making and design. This involves a cyclical, seasonal analysis of ecological conditions and holds to account all involved to work towards ecological regeneration.
Key figures
Milestones
Founding activities kick off, supporting project management, communication and the partnership
Analyses of groundwater, soil, health and wellbeing, rhythm and first Zoönomic Annual Cycle
This soil and water sensitive urban design covers social, spatial and ecological elements, above and below ground
Spatial aspects of the 4D design for Plejadenplein Square completed
Successful project closure and evaluation, and knowledge transfer to other EU cities
